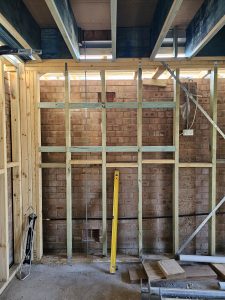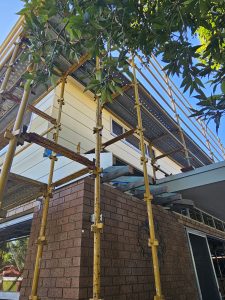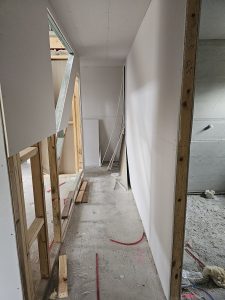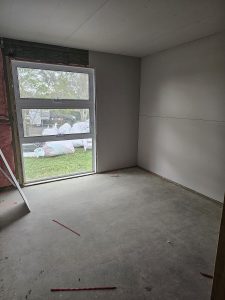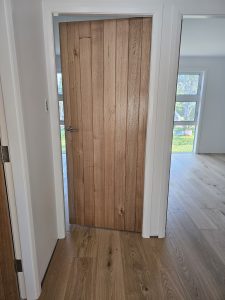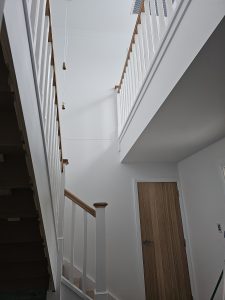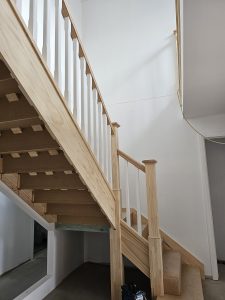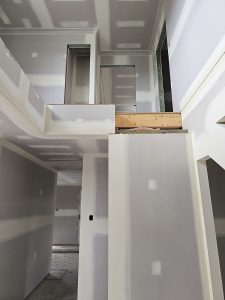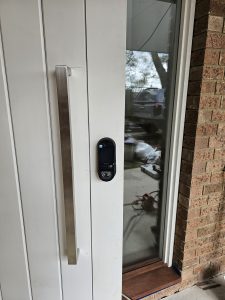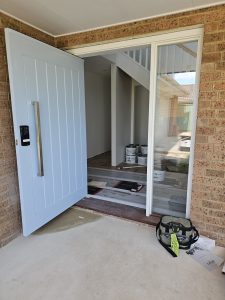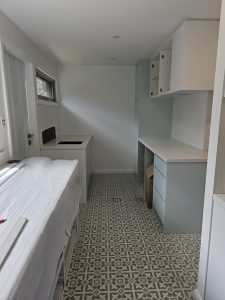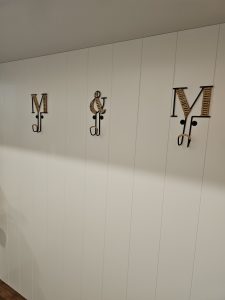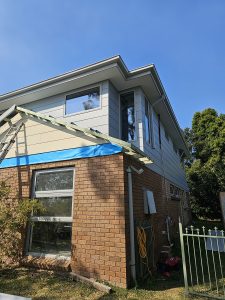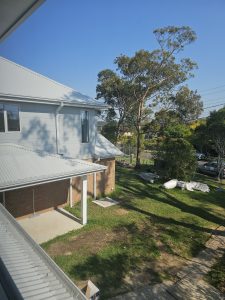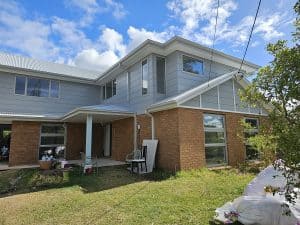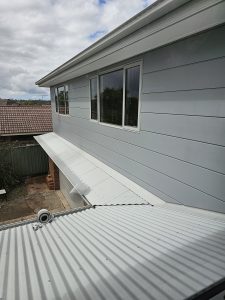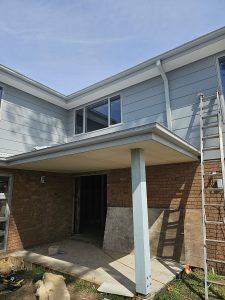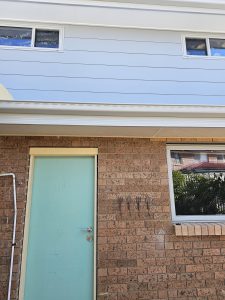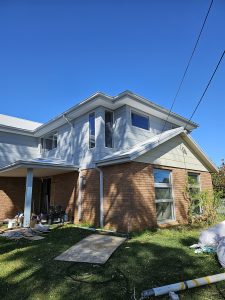
Full House renovation with Second Story Addition in Hornsby Heights
Built in the late 1970s, our clients wanted to renovate their current home while extending their single-story home with a second story addition.
House Extensions are popular among many families as they are settled and often love the area they live in. With increasing costs associated with buying and selling to gain a larger home, the ability to improve your existing asset through a second story extension can be more cost effective.
North Shore Creative Constructions (NSCC) pride themselves on working with both the client and their architect to ensure the best overall result. As we embarked on this extension, NSCC together with the structural engineer identified that the existing house structure would not be able to bear the new loads of the additional story without modification. Together we worked with the client, the structural engineer and the architect to determine a solution that would strengthen the existing dwelling to accept the new loads of the addition.
Making the existing house structurally sound for the second story addition involved:
- Removal of all existing roof structure
- Removal of all existing wall framing
- Cutting new penetrations through the existing slab and placing new pad footings to accommodate the new steel structural posts and steel beams.
- All penetrations were treated with termite protection.
- New wall frames were constructed with 90 x 45 treated pine. As the existing house was a brick veneer, we had to line up all the new studs with the existing veneer ties to fix the frames to the brickwork.
- Once all wall frames were constructed level and plumb, we placed all new LVL floor joists and then sheet flooring ready for the second floor
- For simplicity and cost effectiveness, all the upstairs wall framing, and roof trusses were constructed in the factory.
Building the second story
Once structurally sound, we were able to build the second story, which consisted of a main bedroom, ensuite and walk in robe plus another two bedrooms, each with build in robes alongside a main bathroom upstairs. A benefit of utilising North Shore Creative Construction is that we provide a complete building service and therefore will take care of all sub trades like painting, plastering, tiling, plumbing and other services to ensure that your build goes smoothly, within the timelines and without additional hassle to you.
Working together with Sydney Staircase, the outcome was a magnificent timber staircase with railing. To further enhance the space within the staircase, we cut out a portion of a wall and inserted a glass window. This opened the space, provided additional light and is now a unique and aesthetically pleasing feature of the house for the owners.
With the staircase in close proximity to the front door, the client chose to put in a new pivot front door, complete with electronic keypad lock. The pivot door opens outwards as per the clients request to enable a larger entrance space.
New Front Door and Entry Way
To enhance the entry, a new patio, complete with roof was created for the front door. Building the patio, we paid particular attention to screeding the area to be level, for it to be at a height conducive for guests to step onto as well as ensuring the space was large enough to protect visitors from bad weather. The area was tiled and painted to complete the look, providing a welcoming feeling for visitors. In addition to the front patio, we also build timber steps for their back door.
Our clients chose to have the exterior of the second story extension in cladding which was painted, along with a Colorbond roof. All the new windows were Rylock windows with auto awnings over the windows as per the Basix specifications.
As this was a complete house renovation, downstairs we laid new flooring throughout and built a new kitchen and laundry.
Kitchen & Laundry Renovation
For the kitchen renovation, we demolished the existing kitchen and built the new one, once the flooring had been finished. NSCC laid protective matting over the new floorboards to protect them while the kitchen was being built. The clients chose to have timber floors throughout their kitchen and living area, which provides one consistent look and will make the area appear larger. Within the kitchen, the client chose a Corian benchtop with a kitchen island bench. The kitchen had a double Oven with induction cooktop and subway tiles as their splashback. The cabinetry was polyurethane cabinets with soft closers. There was a mixture of drawers and cupboards
For the laundry, we tiled the floor and then added the cabinetry. For their laundry our client chose to have NSCC build a mud room as well, so that dirty shoes could be taken off and left within the mud room, so they don’t enter the house.
Not only are we impressed with the finished second story addition, we thourally enjoyed working with our client and seeing their happiness at the end of the project.
